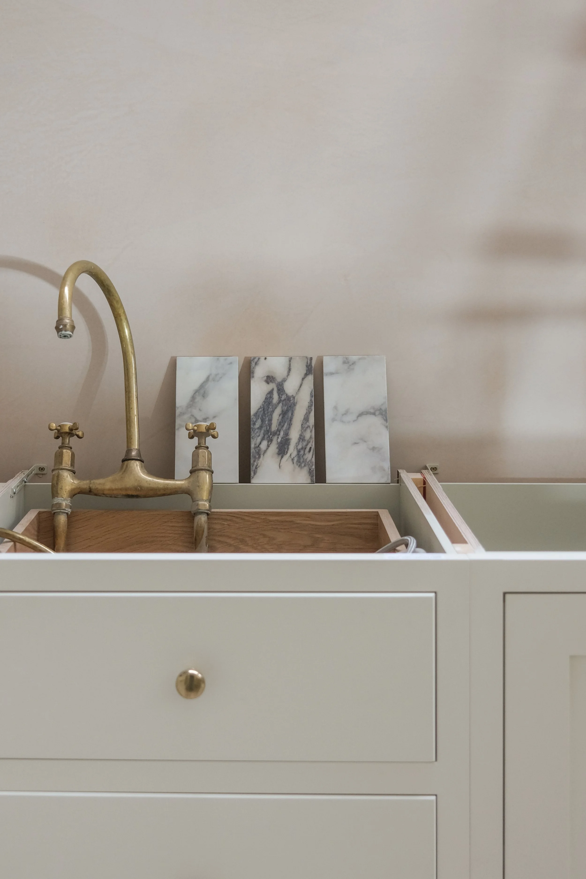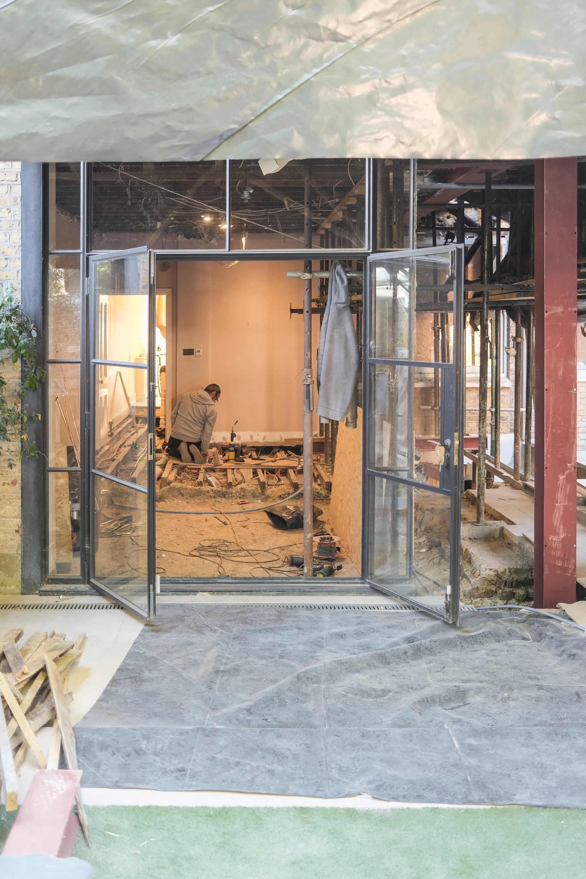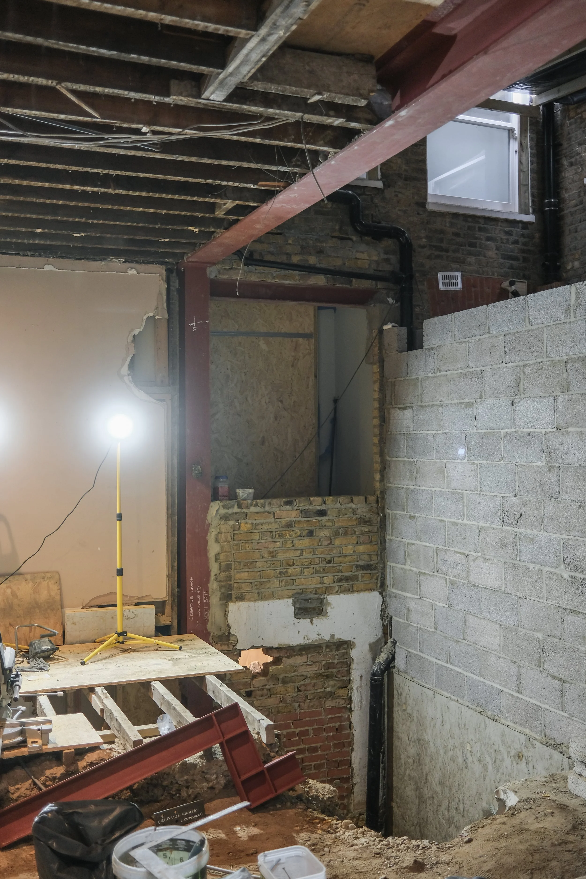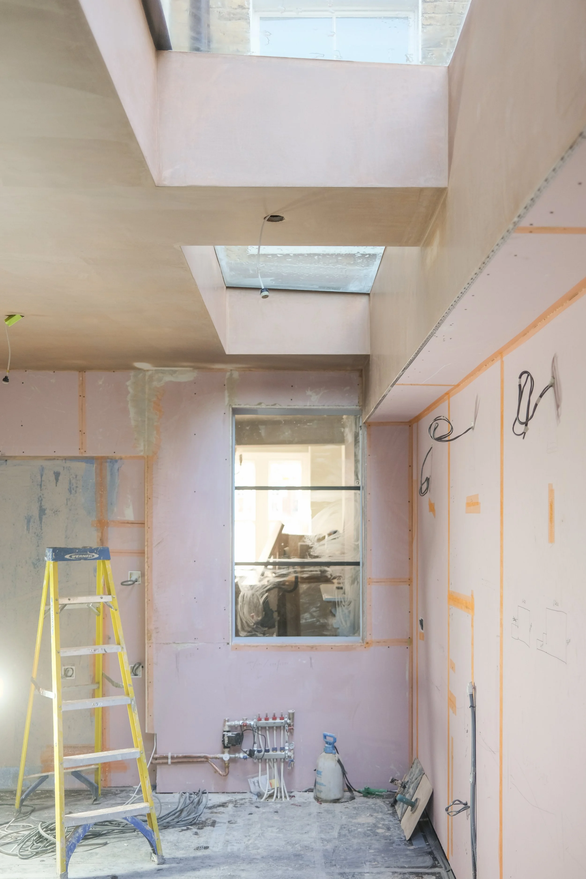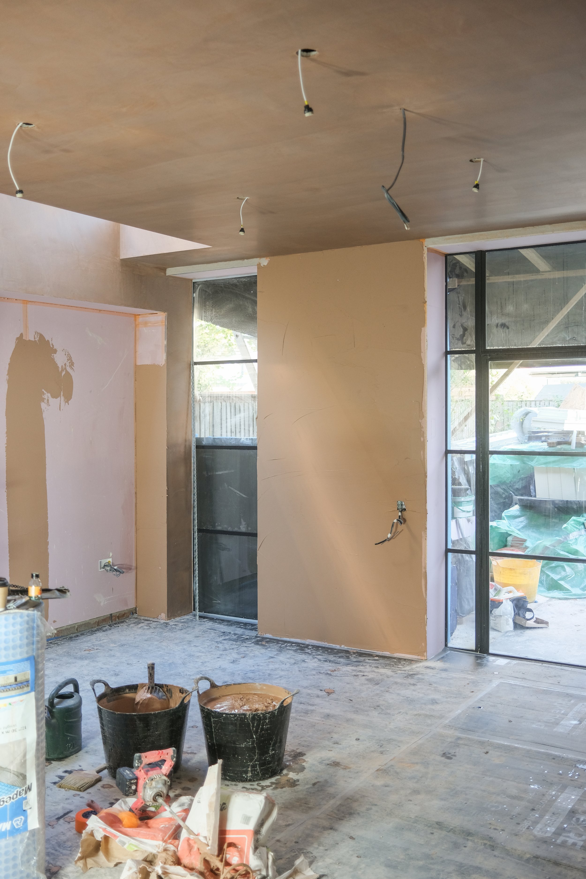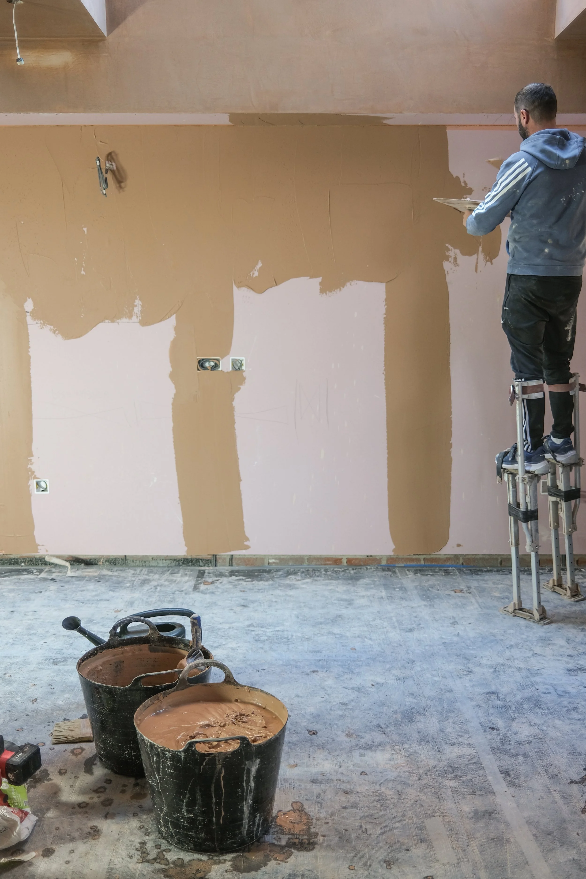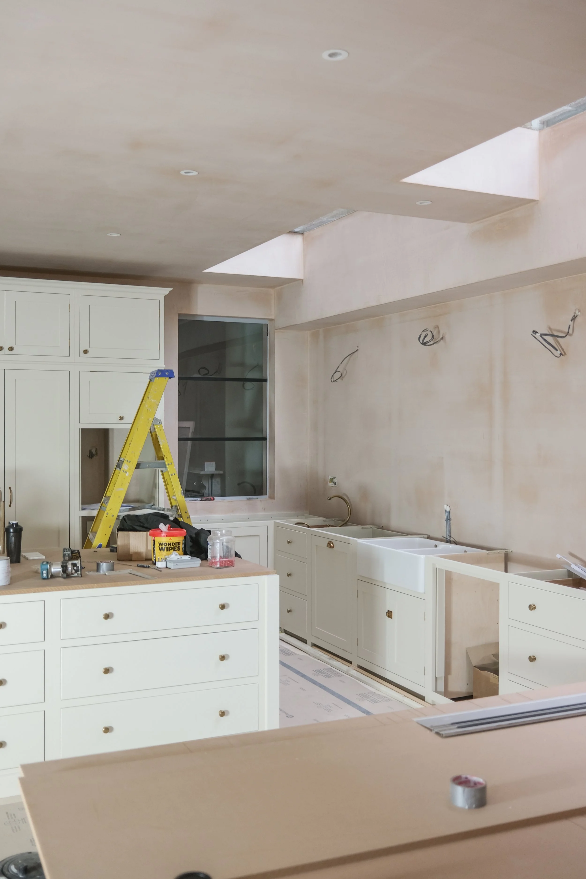Tooting House, London
-
The renovation and extension of a Victorian terraced house in Wandsworth’s Conservation Area. The proposals create a ground-floor side return extension that celebrates the property’s classical features while introducing contemporary elements. The design creates a dialogue between wide and narrow spaces, starting from the entrance where a generous opening to the kitchen mirrors the grand front door, contrasting with a smaller passage leading to the living room.
The extension’s architectural language continues this interplay of proportions in the rear elevation, featuring a combination of large and narrow openings complemented by a skylight.
The design thoughtfully incorporates traditional materials like reclaimed London stock bricks and modern elements such as Crittall doors, creating a seamless blend between old and new. This careful balance of preservation and innovation aims to enhance both the interior and exterior spaces while respecting the Conservation Area’s character. -
Location: London, UK
Type: Residential
Area: 266sqm
Status: Completed 2026Team: Manuel Urbina
Contractor: Creative Living Development
Structural Engineer: Banfield Wood
Client: Private




